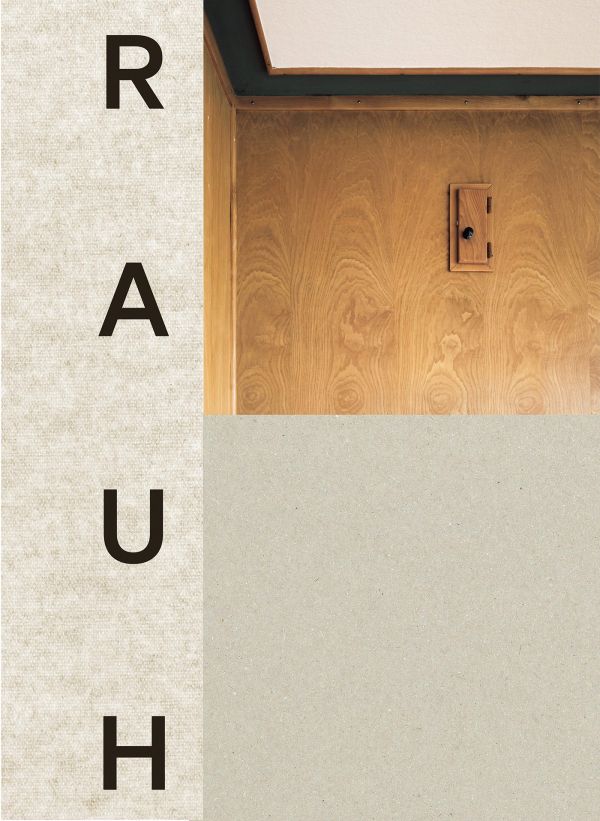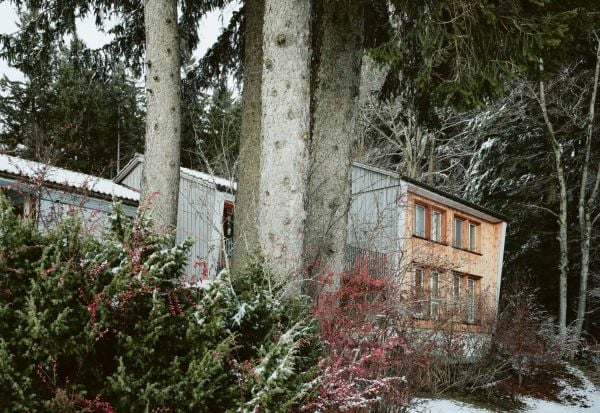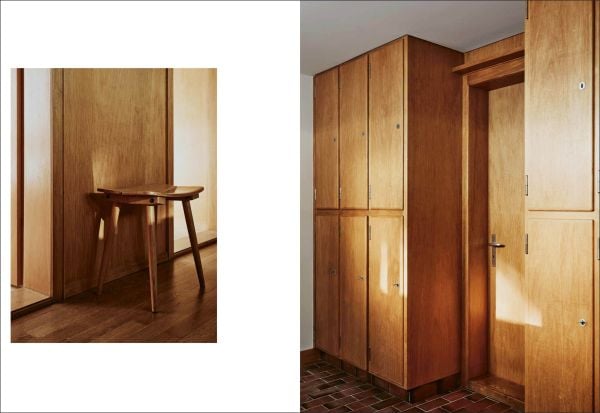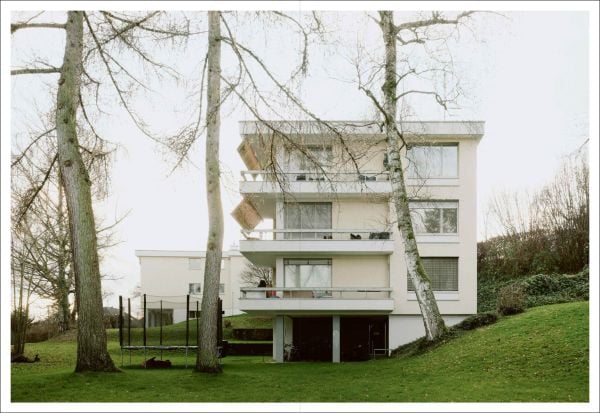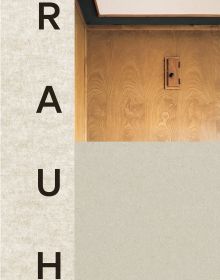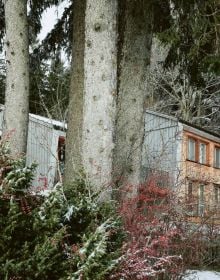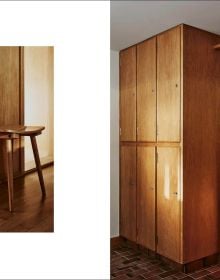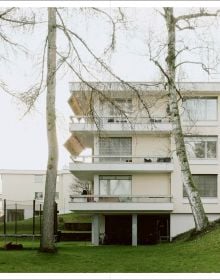Georg Rauh
Das Bauhaus in der Schweiz, die hölzerne Moderne und Genossenschaftsbauten
- With 169 photos (b.&w. and colour) and 86 plans and drawings
- With articles by Dorothy Holt Wacker, Ita Heinze Greenberg, Gregory Grämiger and Patrick Schoeck-Ritschard
- Photography by Ladina Bischof
Georg Rauh (1906–1965) enhanced the Eastern Swiss architectural landscape with his work. His oeuvre, comprising around 100 buildings, is characterized by the considered placement of volumes, sensible floor plans and a subtle choice of materials. A clear programme is discernible: reduction and functionality, fully in the spirit of Bauhaus teaching. The trained carpenter studied at the Bauhaus Dessau under Hannes Meyer and Ludwig Hilberseimer, before graduating in 1932 under Mies van der Rohe. After returning to Switzerland, he worked as a teacher at a vocational school and subsequently as an architect for social housing.
This catalogue of works documents his architectural heritage and its key buildings, which are portrayed by comparing the original plans, as well as in images and photographs by Ladina Bischof. Furthermore, the themes “The Bauhaus and Switzerland”, “Wooden modernity” and “Cooperative building” are discussed within a historical context with respect to his work.
Text in German.
- Publisher
- Quart Publishers
- ISBN
- 9783037613436
- Publish date
- 24th Mar 2026
- Binding
- Hardback
- Territory
- USA & Canada
- Size
- 8.86 in x 12.2 in
- Pages
- 152 Pages
- Illustrations
- 51 color, 204 b&w
- Name of series
- Monographs
Our Catalogs
Browse Our Books
Please log-in or create an account to see your recent items.
