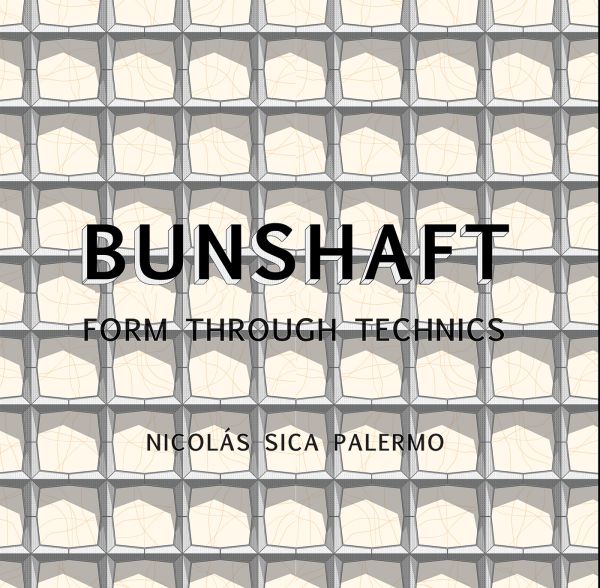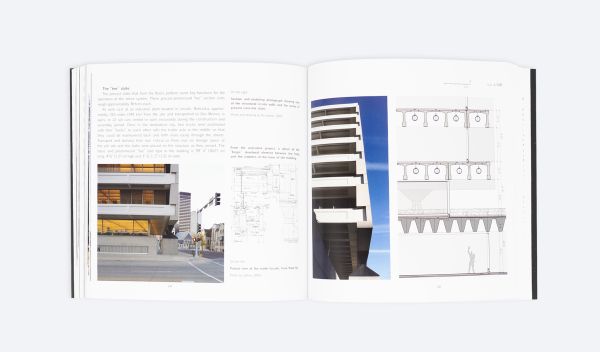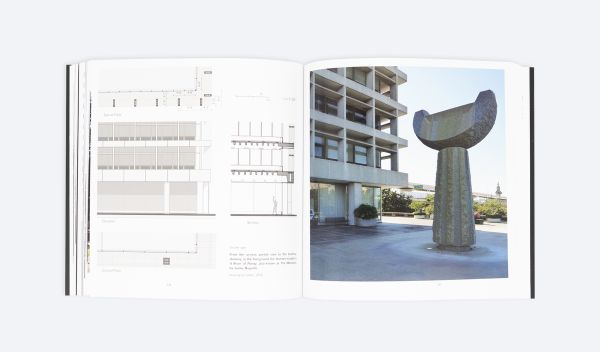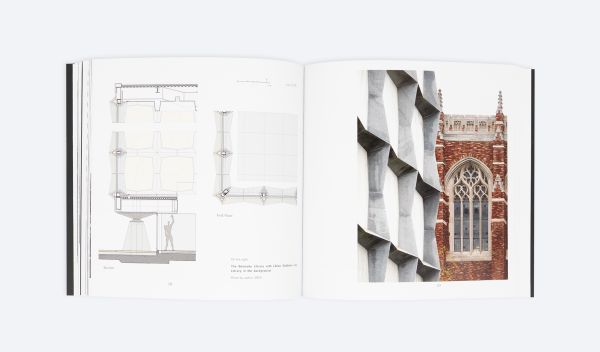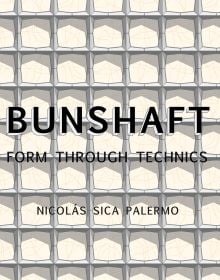Bunshaft
Form Through Technics
- Developed from national and international architectural seminars, congresses and meetings
The works of Gordon Bunshaft, developed while working for the multinational architectural firm SOM (Skidmore, Owings & Merrill), put together a number of concrete and abstract elements that fully reflected the modern movement during the years of its maximum artistic expression.
In the early fifties, the Lever House attracted fame and commissions, becoming a paradigm for new modern office buildings projects. The evolution of SOM’s design and construction processes generated a wide variety of formal solutions during the 50s. Fundamental to this process, the work organisation of the firm was based on three fundamental aspects: modern architecture, American organisational methods and expertise, and development of techniques and industrialised building materials. Towards the sixties, SOM projects started to have more expressive and technically refined structures, which enhanced formal attributes and gained more functions than usual. The triad of SOM—modern architecture, North American organisational methods and the mastery and development of available industrialized construction techniques and materials—fully supported him.
Along four decades, his production accompanied technological advances, the state of the art and some cultural and social changes in the US, which are revealed in the presence of materials, construction systems and spatial configurations. Even so, Gordon Bunshaft never abandoned architectural modernity as the formal matrix for his projects.
- Publisher
- ORO Editions
- ISBN
- 9781961856912
- Published
- 22nd Dec 2025
- Binding
- Paperback / softback
- Territory
- World excluding USA, Canada, Australasia, China, Hong Kong, Taiwan, South Korea, and Japan
- Size
- 203 mm x 203 mm
- Pages
- 206 Pages
- Illustrations
- 150 color
Distributed by ACC Art Books
Our Catalogues
Please log-in or create an account to see your recent items.
