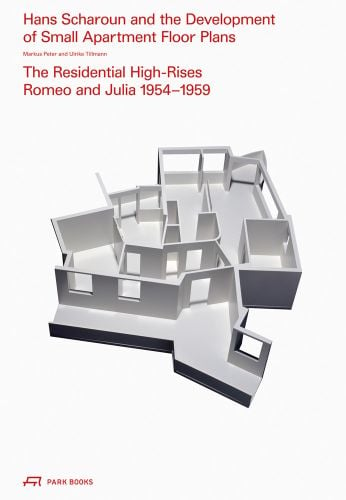
Hans Scharoun and the Development of Small Apartment Floor Plans
The Residential High-Rises Romeo and Julia, 1954-1959
- A uniquely comprehensive investigation of Hans Scharoun's search for the ideal floorplan in housing, featuring rich and previously unpublished writings, original plans and other archive material by this key figure of modern architecture in Germany
- Documents two residential high-rises in Stuttgart as examples for Scharoun's attempt to re-design the entire 'process of living'
- Sheds new light on his extensive network of research and knowledge systems on which his work in housing design was based
Romeo and Julia, two residential high-rises in Stuttgart, built 1954-59 and designed by Hans Scharoun (1893-1972), constitute the most original and far-reaching of the various attempts to re-design the entire ‘process of living’ that this extraordinary protagonist of Germany’s modern architecture undertook. Over decades, Scharoun had woven an extensive network of research and knowledge systems as a basis for his floor-plan designs. His unpublished writings and, even more importantly, his lectures from between 1947 and 1958 reveal the countless threads of research and discourse, which his work in residential architecture referenced and absorbed. They highlight the sometimes contradictory, yet constant renewal and consolidation of his knowledge in the field of housing.
This new book, based on extensive research in collaboration with Berlin’s Akademie der Künste, demonstrates how closely interlocked Romeo and Julia are with their architect’s immense engagement with the topic of housing. Drawing on previously unpublished archive material held at the Akademie der Künste, the authors for the first time allow the reader an insight into Scharoun’s design process. Alongside reproductions of original plans and drawings, the book features excerpts from Scharoun’s unpublished text fragments. New images by Swiss architectural photographer Georg Aerni, illustrating the two towers’ highly expressive appearance, round out this volume.
- Publisher
- Park Books
- ISBN
- 9783038601579
- Published
- 6th Dec 2019
- Binding
- Hardback
- Territory
- World excluding Austria, Germany, Switzerland, Puerto Rico, United States, Canada, and Japan
- Size
- 325 mm x 225 mm
- Pages
- 232 Pages
- Illustrations
- 106 color, 152 b&w
Distributed by ACC Art Books
Our Catalogues
Please log-in or create an account to see your recent items.