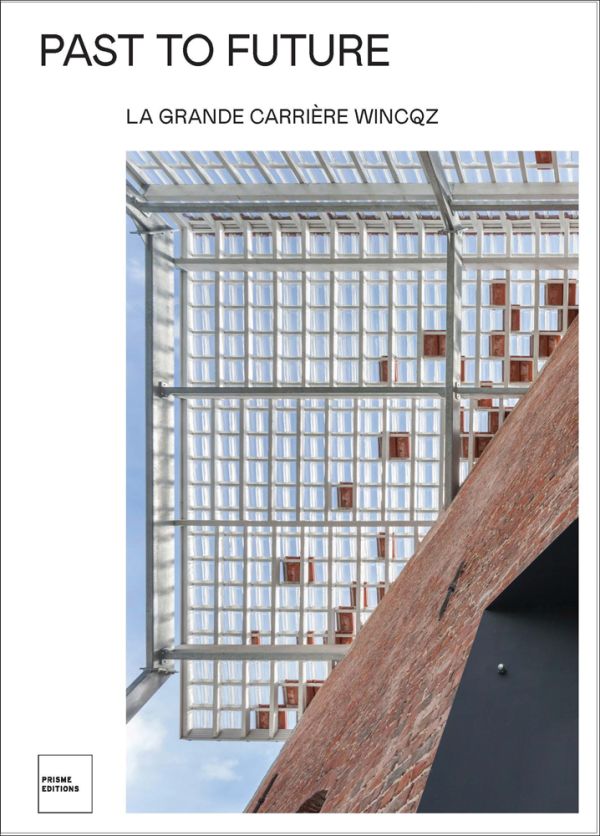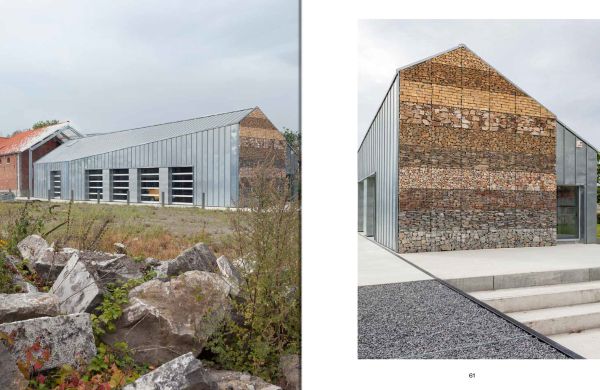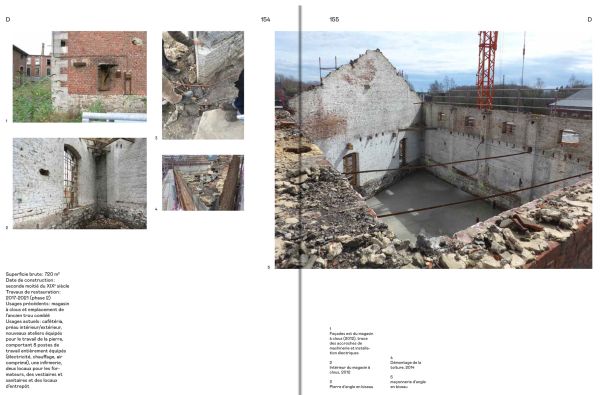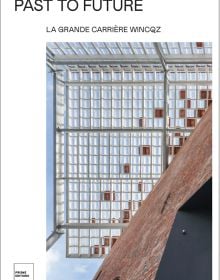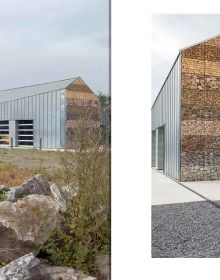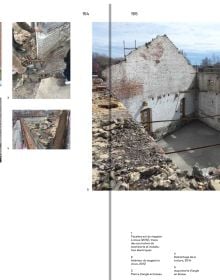Past to Future
La Grande Carrière Wincqz
Log in to add this to your wishlist.
Share This Book...
- This book documents the conversion and restoration project of the Grande Carrière Wincqz in Soignies, Belgium
Full Description
This book documents the conversion and restoration project of the Grande Carrière Wincqz in Soignies, Belgium. Built in the 19th century to excavate the world-renowned Belgian blue stone, today, the quarry is home to an ambitious project: the Pôle de la Pierre, a training centre specialising in the stone industry.
The book covers the transformation of the site in three essays:
- a photographic essay by Marie Noëlle Dailly exploring the interior and exterior spaces and landscapes of the transformed site
- a conceptual essay inscribing the Soignies project in the more general context of the reuse of industrial heritage;
- a graphic essay that reconstructs the transformation of the site as a process of place-making as well as a collective process of meaning-making by means of documents, photographs of the construction phases, drawings, and sketches.
Text in English and French.
Look Inside
Specifications
- Publisher
- Exhibitions International
- ISBN
- 9782930451428
- Published
- 20th Dec 2022
- Binding
- Paperback / softback
- Territory
- United Kingdom and Ireland
- Size
- 290 mm x 200 mm
- Pages
- 192 Pages
Distributed by ACC Art Books
View All
Our Catalogues
Our Catalogues
Recently Viewed
Please log-in or create an account to see your recent items.
