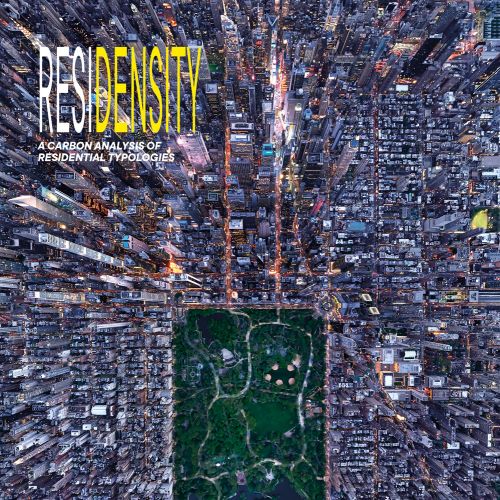
Residensity
A Carbon Analysis of Residential Typologies
- RESIDENSITY is the culmination of a seven-year study analyzing nine building typologies to develop a deeper understanding of the relationships between different building densities and the amount of land and infrastructure required to support them
- This is a book geared toward City Planners, Architects, Engineers, Climate Scientists, Developers, and other A/E professionals interested in learning more about urban growth solutions
- The project has been featured in Architect Magazine’s “Carbon” issue: https://www.architectmagazine.com/design/with-housings-carbon-footprint-density-matters_o
RESIDENSITY: A Carbon Analysis of Residential Typologies is the culmination of a seven-year study analysing nine building typologies to understand the relationships between building densities and the amount of land and infrastructure required to support them.
The book investigates how much embodied and consumed carbon is used in each typology and how it affects density and open space from the viewpoint of sustainability, carbon emissions, and carbon sequestration. The study determines which building typology is the most sustainable on a comparative basis. Nine prototypical buildings were designed – Megatall, Supertall, High-Rise, Mid-Rise, Low-rise, Courtyard, Three-Flat, Urban Single-Family, and Suburban Single-Family – set within nine prototypical communities. The study designates an archetypal residential community of 2,000 units with an average unit size of 150 sm as a reasonable and representative cross section of different housing typologies.
- Publisher
- ORO Editions
- ISBN
- 9781954081390
- Published
- 10th Jun 2022
- Binding
- Paperback / softback
- Territory
- World excluding USA, Canada, Australasia & Asia (except Japan; China non-exclusive)
- Size
- 235 mm x 235 mm
- Pages
- 188 Pages
- Illustrations
- 150 color
Distributed by ACC Art Books
Our Catalogues
Please log-in or create an account to see your recent items.