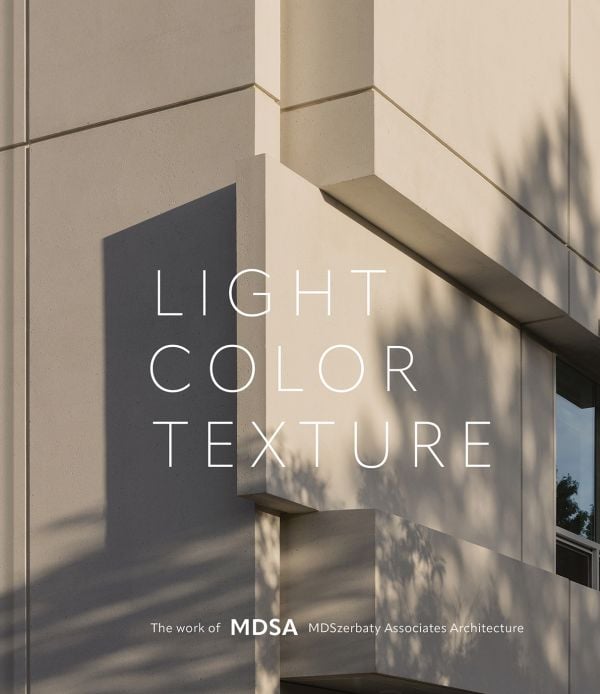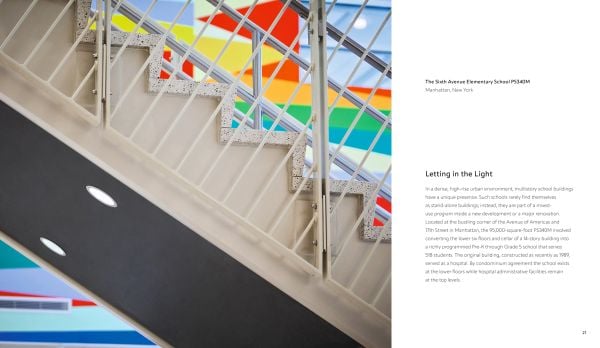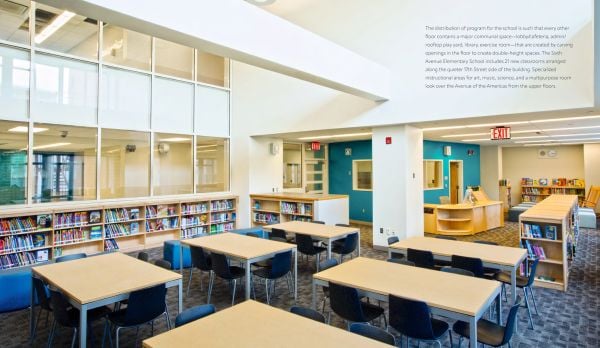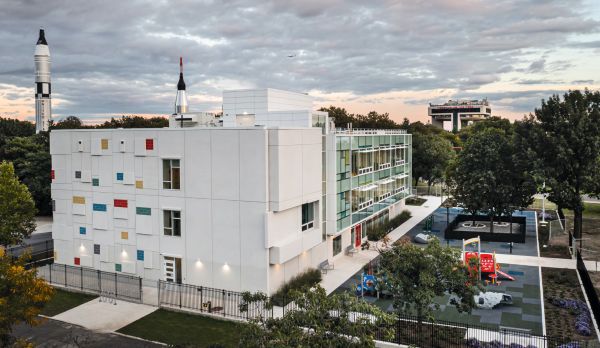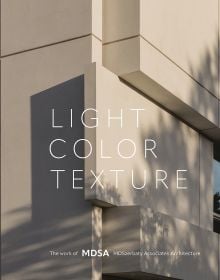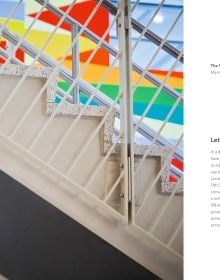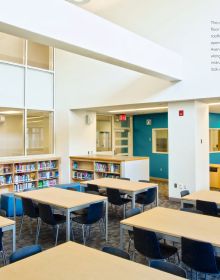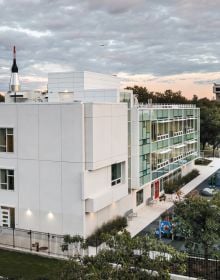Light, Color, Texture
The Work of MDSA MDSzerbaty Associates Architecture
- Offers a radical assessment of completed work by MDSA MDSzerbaty Associates Architecture through the lens of the impact of light, colour, and texture
- Insightful essays discuss the concepts within architectural design across many different and varied types, scale, and context of structure
- Each carefully selected project contains a discussion revealing how the materials were selected, the decision behind the use of colour, and the deliberate selection of placement for windows to allow natural lighting
- Beautifully illustrated with full-colour images throughout that demonstrate the firm’s dedication and insight to the final design, integrating elements of texture and colour
Award-winning firm MDSzerbaty Associates Architecture (MDSA) reflects on past work to explore its use of materiality and the inherent qualities of texture, colour, and light.
Architects design, build, and move on to the next project. How often do they reflect on their decisions and the evolution of their work over time, looking back at the choices they made?
MDSA carefully considers texture, colour, and light, and explores these inherent qualities of materials in its architectural designs. At first sight, they may seem disparate with adjacent elements, but ultimately exhibit a refined and sophisticated appearance.
In Light, Color, Texture: The Work of MDSA MDSzerbaty Associates Architecture, principal Michael D. Szerbaty examines recent works by the firm to provide a reflective reassessment of the impact of light, colour, and texture. Each project contains a discussion revealing how the materials were selected, the decision behind the use of colour, and the deliberate window placement to allow natural lighting. Szerbaty’s review across the selected body of work provides evidence of the firm’s evolutionary approach, and an awareness of how buildings alter in place over time.
With full-colour photography and insightful commentary, this monograph offers an unparalleled opportunity to gain clear and informative insights into the decision-making process of an award-winning architecture firm.
- Publisher
- Images Publishing
- ISBN
- 9781864709858
- Published
- 3rd Oct 2024
- Binding
- Hardback
- Territory
- World
- Size
- 267 mm x 230 mm
- Pages
- 176 Pages
- Illustrations
- 190 color, 8 b&w
Distributed by ACC Art Books
Our Catalogues
Please log-in or create an account to see your recent items.
